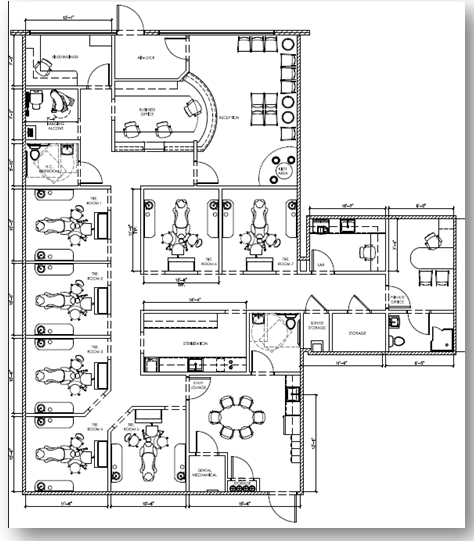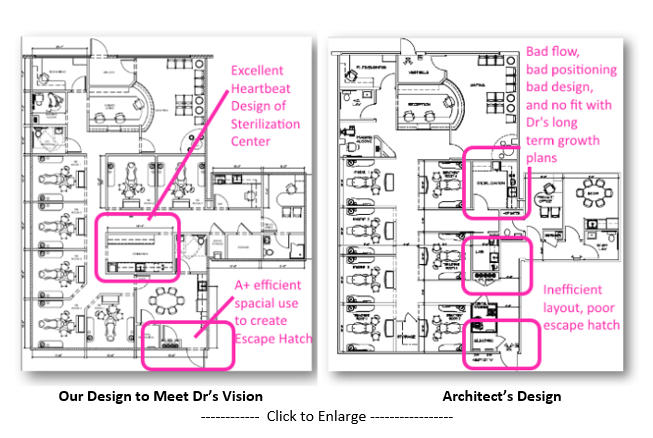Last week, we came dangerously close to a
Dental Floorplan Disaster.
In the true story below, you’ll learn 3 important things:
- How the disaster almost happened
- How you can avoid dental floorplan mess-ups like these
- What can make your dental floorplan be the best
The Doctor’s Final Dental Floor Plan
(after narrowly avoiding disaster)
NOTE: We created a bonus video that will show you the stages and the process the lead to the right floor plan for this doctor’s practice. You’ll find it here.
The Back Story
Remember back when you were a kid and someone you idolized let you down?
At that point, the person dropped from “idol” status to “human”.
Can you remember a time when that happened to you?
For me, it was my Uncle. He told me his super-cool mazda would be mine on my 16th birthday and I counted down the days for years.
Then my 16th birthday came.
The car wasn’t in the driveway when I woke up, but I held out hope.
Nervously, I waited for it to show up later in the day.
Even after cake, the car never came.
My Uncle didn’t even show up.
My idol became human.
Turns out he had made a passing joke that I held onto for 5 years.
A simple misunderstanding jolted the impression of my idol and showed me his human-ness.
Sometimes our idols make mistakes.
And in dental floorplan design, it’s crucial to be aware of this.
In dental floorplan design,
even an “Architect Idol” can make a huge mistake.
How we interpret those mistakes is the difference between learning and disaster.
Dental Floorplan “Architect Idol”
Makes Huge Mistake
We invested multiple sessions and revisions with a doctor to create his best floorplan.
We nailed it.
The doctor loved the plan and everything was designed properly to match his vision.
But in the final hours, before submitting the drawings to the city for approval, the architect nearly ruined the entire concept.
2 highly important factors were nearly eliminated from the doctor’s plans.
This was at the direct suggestion of the architect. If we had let the architect’s mistakes go un-checked, the doctor would have spent decades in a sub-par facility.
What were the 2 important factors?
The Sterilization Center and the Escape Hatch.
In the final hours…the architect nearly ruined the entire concept…
The Sterilization Center and the Escape Hatch almost didn’t make it.
Side By Side Analysis
You can see above that there are some similarities.
However, one design meets the Dr’s long term vision and the other will cripple him for decades.
There are more problems with the Architect’s plan but we’ll look at the 2 worst: Sterilization Center: in a practice with as many as 7 Ops, it’s crucial that the sterilization center be accessible and have a smooth flow designed into it. The architect’s plan relegated the Steri-Center to a far corner. This would have led to a tight, cramped, awful daily flow pattern for the staff. As the practice grew, this would become even worse. Also, patient need to see the Steri-Center (watch this: https://howtoopenadentaloffice.com/sterilization-center/)
Escape Hatch: If ever possible, doctors and staff need a proper escape hatch. The escape hatch does exist in the Architect’s plan but its at the expense of a terribly inefficient use of space.
Basic Dental Floorplan Design Principles Considered
While every practice has unique needs, there are some basic principles in dental floorplan design that must be incorporated into the plan.
Here are a few specific principles we incorporated into this dental floorplan:
1. Zones are well proportioned to meet the doctor’s long term vision
2. Zones are properly positioned in the space
3. Staff space and doctor space are away from patient areas
4. Flow of the floorplan allows for the healthy incremental growth
5. Ideal Procedure Mix is factored into the design
6. Ideal Patient Base is factored in with style and balance of design
7. The Appendage Space to the right was well grafted into the floorplan
8. The Sterilization Center must be the heartbeat of the design
9. When possible, the Escape Hatch should be well executed
These are essential to getting a great dental floorplan if you want a well-designed practice.
So what caused the almost-disaster?
Why Did The Architect Do This?!
Apparently, the Architect made a big mistake through a confusing misunderstanding. He told the doctor that the Escape Hatch Door needed to be accessible without any doors standing between it and the front door.
In other words, he said the staff room can’t have a door on it if the Escape Hatch door is in the same room.
Not true.
It is true that the Escape Hatch door must be accessible (for reasons of fire and safety) but building codes do allow for non-locking doors in between the front and back door.
I highly respect Architects.
They’re a critical piece of any new practice. Some architects even hold an “idol” status in my mind.
But without the right experience, an architect can create massive problems for your plan.
It seems this architect didn’t have the right experience.
For as much as I respect his professional experience, the “Idol” becomes “Human”.
The Urgency and The Resolution
This is the urgent email that the doctor sent me.
———————–
Jayme, I know we’re not scheduled to talk for a few weeks but I need help.
The architect just told me we have to move the sterilization center, lab,breakroom and bathroom door.
All because the exit door needs to be changed.
Is this right?!!
Why didn’t I know this before?
We went over this floorplan multiple times…I need to fix this ASAP so we can begin construction.
—————————
Can you hear the urgency in his tone?
Imagine the stress of spending weeks creating the right floorplan and having all the pressures of a lease date commencement and other costs adding up only to hear that the dental floorplan needs to be completely redone.
Not good.
How We Fixed the Problem
Like with all of our clients, we respond like a 911 responder if a doctor tells us it’s an emergency.
We quickly called an emergency conference call and put a plan together with our designer and lead team. Within an hour we had the city building code reviewed, a discussion with the architect and a full approval for our original plan.
We resolved the crisis but we were within hours of the plans being submitted to the city – with all the errors in place.
That would have been disastrous.
This is the email we got from the doctor, following our emergency efforts:
——————
Jayme,
So we took your advice with passage door and told the architect. He rechecked the code and said it does work and so we can keep our original plan!
———————
What would you do if you sensed disaster looming like this?
Click the Play Button and Get Free Access to the
Dental Floorplan Training Video.
Watch the stages of the process that lead to the right design.
The Important Takeaway
There are 3 things I hope you’ll take away from this article:
- Design your dental floorplan to match your unique vision. Every practice is different and each practice must be designed to match your vision for patients, clinical philosophy and financial goals.
- Find a team who can help you discover your unique vision and develop it on paper in a beautifully crafted design. This must be a good match for you to be happy with your space over the years.
- Be wary of “Idols” and remember their “Human-ness”. Have an expert on your team who has the experience to differentiate between the two.
It’s so easy to admire and idolize high level professionals. But in this case, the architect’s mistake could have caused years of a terrible floorplan for the doctor.
You may never get a super-cool Mazda on your birthday but you CAN get an amazing floorplan crafted perfectly to match your vision.
By incorporating these examples into your next floor plan you’ll thrive in your new office.
Watch the video to see the stages of the Floorplan Design process that lead to the right floorplan! Access the video for free here.





